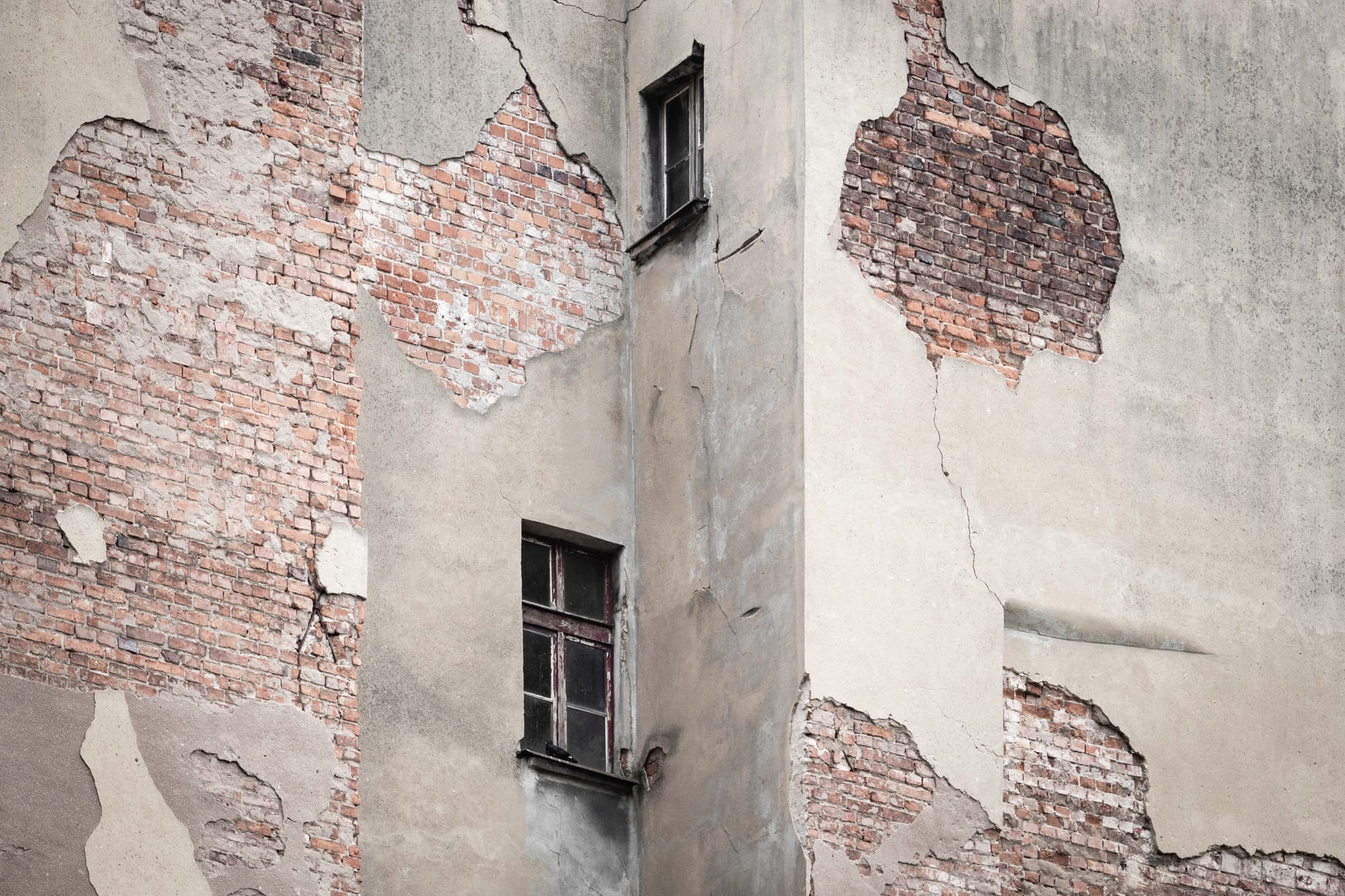Technical expertise

Technical expertise is the process by which a construction is analyzed by an MLPAT technical expert.
The technical expertise report is the document elaborated by the expert in which the analysis, the conclusions and possibly the intervention / remediation solutions for the building that was the object of the expertise or of the neighboring ones are presented.
Usually, the technical expertise is performed when requested by the Urbanism Certificate, in various situations in which it intervenes through modifications, renovations, consolidations, construction / demolition works in the vicinity, attachments, s.a.m.d., to an existing construction.
The most common cases where it is necessary are:
1. Technical expertise for attachment to the heel - It is done when building a house attached to another existing building. Expertise seeks to obtain a solution by which the existing building does not suffer during construction works or after that, in operation, the most important aspect of this type of expertise being the foundation solution in the area adjacent between buildings. Sometimes, intervention works are required for the existing construction (submarines, consolidation of the frame *), and this implies the notarial agreement of the owner (or of all the owners, if there are several) of this construction.
Note:
* if the new house is higher than the existing one, there is a risk of snow agglomeration on the roof of the lower house. This leads to higher loads on the frame of the existing house, therefore, it will be necessary to check and possibly consolidate the roof structure of the house we stick to.
2. Technical expertise for interior modifications - It is necessary when you want a modification of the compartmentalization of a house or an apartment, by removing or building walls, creating, modifying or closing door gaps, etc.
If the interventions affect elements of the resistance structure, a comprehensive evaluation of the building and clear conclusions on the resistance capacity before and after the interventions are necessary. A serious analysis of the building may require the study of the initial project, the minutes of works, determinations of resistance to construction elements by non-destructive testing or sampling, etc., being very useful (sometimes explicitly required by the urban certificate) the consent of the initial designer of the building.
3. Technical expertise for (extension), renovation, consolidation and superstructure - This type of expertise is worth mentioning because it appears very often in the case of constructions with a considerable age and for which an aesthetic or functional intervention is desired.


