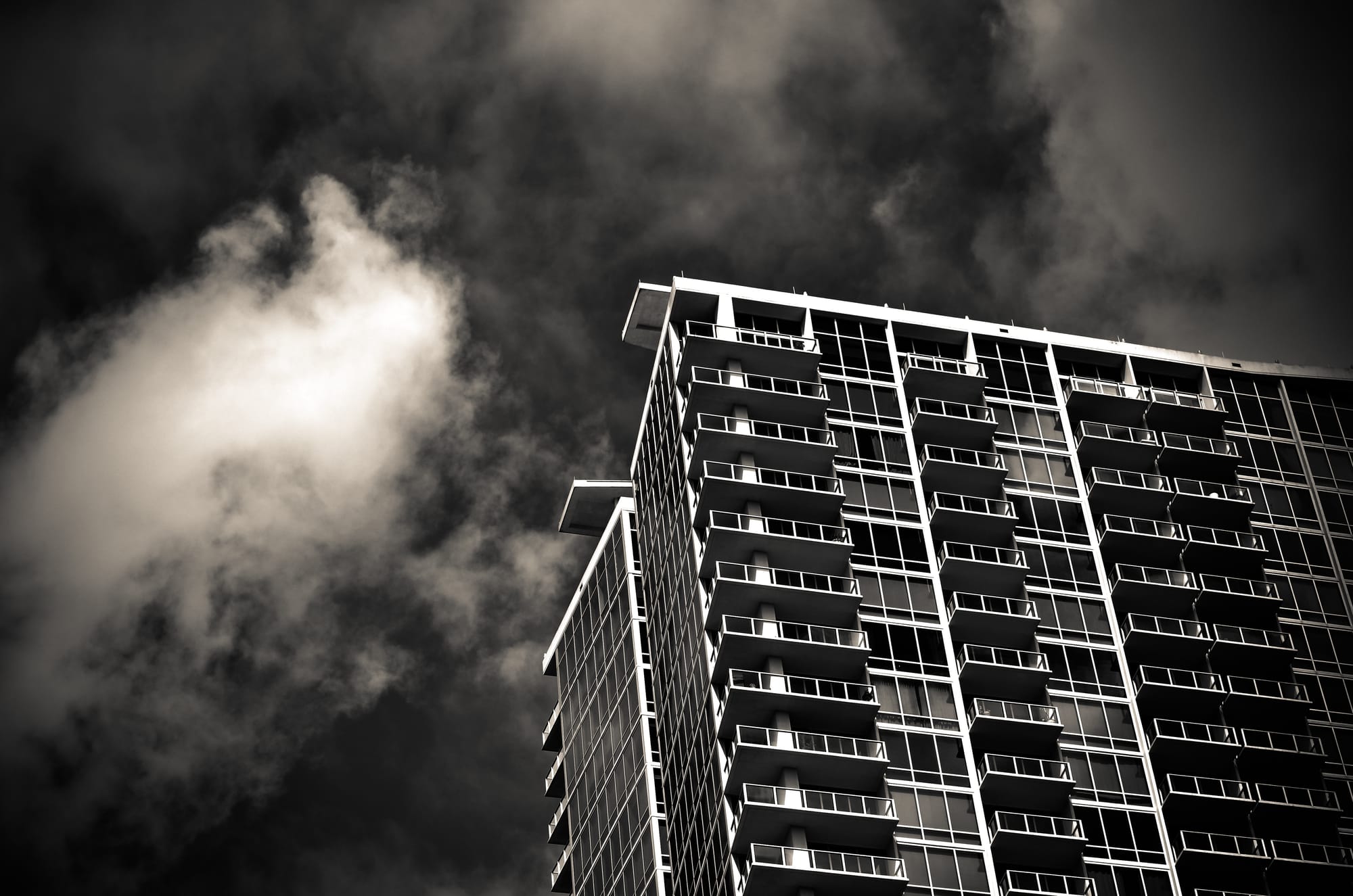Documents necessary for obtaining the building permit

Documents required to obtain the building permit
Law no. 50/1991 July 29, 1991
Art. 2. - The construction authorization constitutes the authority act of the local administration on the basis of which the application of the measures provided by law is ensured, regarding the location, design, execution and functioning of the constructions. The building permit is issued on the basis of and in compliance with the urban planning and spatial planning documentation, approved according to the annex which is an integral part of this law.
Documents required to obtain the Building Permit:
1. Urbanism certificate (issued by sector / city / commune primary)
2. Geotechnical study of the terrain (soil structure)
3. Cadastre for land / building
4. Topographic plans sc. 1: 500 and 1: 2000 (obtained from the Cadastre Directorate)
5. Property documents (sale-purchase contract, inheritance, donation, etc.)
6. if applicable and requested by CU ‚Technical expertise of the existing construction
7. proof of registration of the project at the Order of Architects of Romania
Note:
* the documentation for CU can also be made by the architect
* technical expertise can be performed by an engineer, authorized technical expert nominated by the beneficiary or architect / engineer
which add:
8. PAC / DTAC - Project (Technical documentation) Building Permit - composed of:
1. The architecture part
1. plans of all levels sc. 1: 100
2. cover plan sc. 1: 100
3. all 4 facades sc. 1: 100
4. situation plan sc. 1: 500
5. framing plan in the sc area. 1: 2000
6. at least one characteristic section sc. 1: 100
7. general memory
8. technical memory of architecture
9. annex with all the characteristics of the building
2. Project verification (architecture) - performed by a verifying architect, other than the general designer and unrelated to the design company that prepared the project.
3. The part of the structure - drawn up by an authorized structural engineer
1. foundation plan sc. 1: 100
2. foundation details sc. 1:10
3. technical structure memorandum
4. Project verification (structure) - performed by a verifying engineer, other than the general designer of the structure and unrelated to the design company that initiated the structure project.
5. Part of installations (electrical, sanitary, thermal)
1. functional scheme
2. specialized technical reports (electrical, sanitary, thermal)
After drawing up the project, the technical files will be made (optionally the whole file) for obtaining the approvals expressed by the Urbanism Certificate (water, sewerage, electricity, etc.), approvals that will be obtained from each authority and which are the responsibility of the beneficiary or against cost to the architect or a specialized company.
According to the legislation in force, the CAP / DTAC (project for building permit) is an extract from the Technical Project.
Although the Methodological Norms for the application of Law no. 50/1991 regarding the authorization of the execution of construction works specifies the fact that it is not necessary to present the title on the building or another document attesting the property right, in practice, the issuing authority of the Urbanism Certificate may request the completion of the documentation with this act.


